The easiest way to plan projects
Instantly create 2D & 3D sketches and estimates onsite.

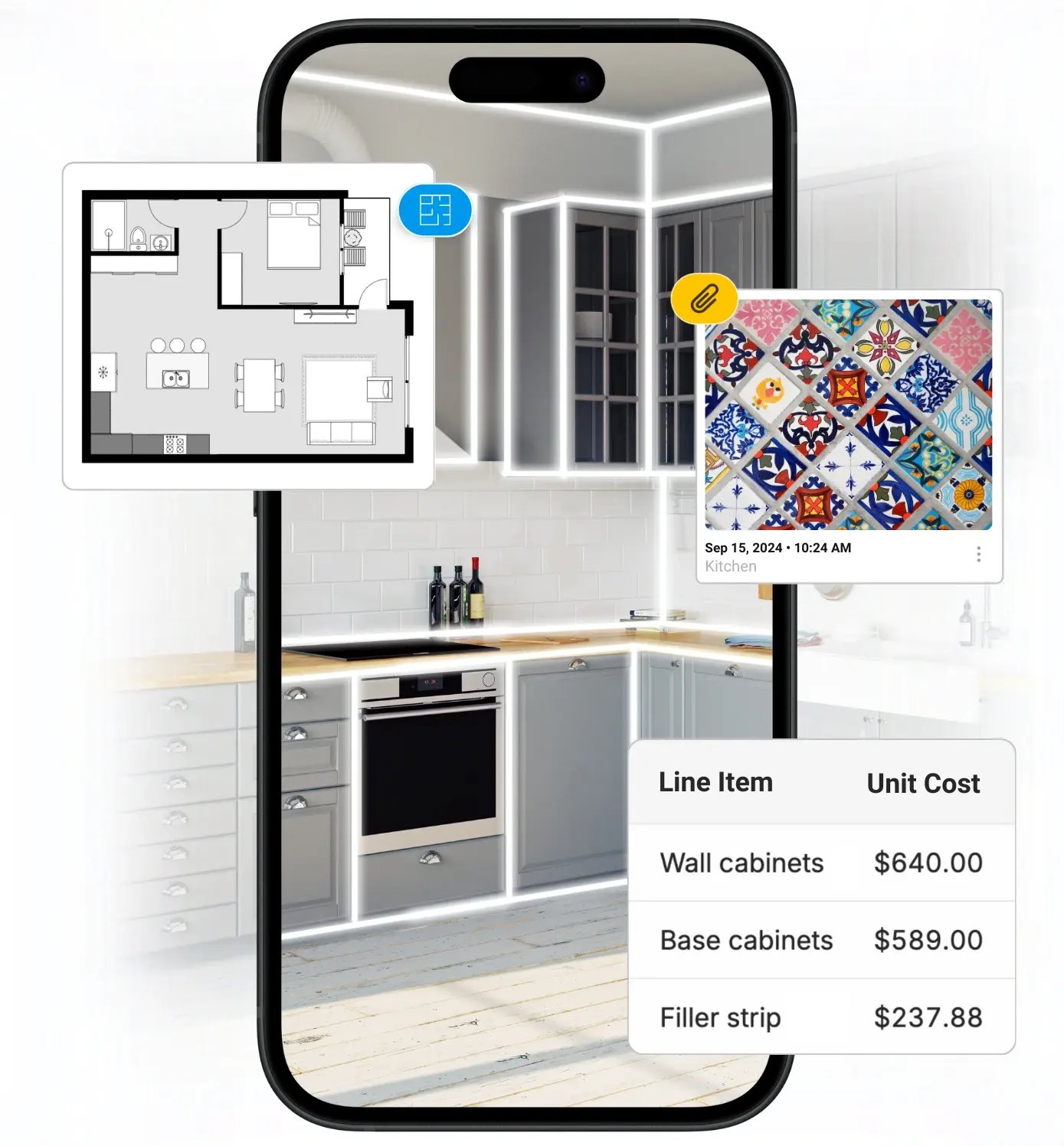
Leave pen & paper behind
- Real-time Sketches
- Bluetooth Laser
- +1000 Objects
- Virtual tours
- Collaboration
No more waiting for floor plans. Get your sketches when you need them without lengthy processing time.
Connect a Bluetooth laser meter for 100% accuracy of your measurements.

Choose the right objects for your project from our pre-defined object catalog.

Capture every detail with just a few taps. No extra hardware required.

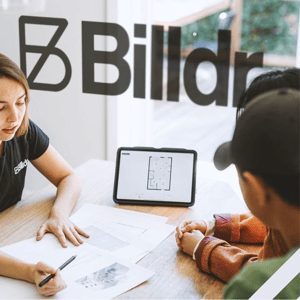
Export to CAD software
Export sketches in one of our many supported file formats, including DXF.
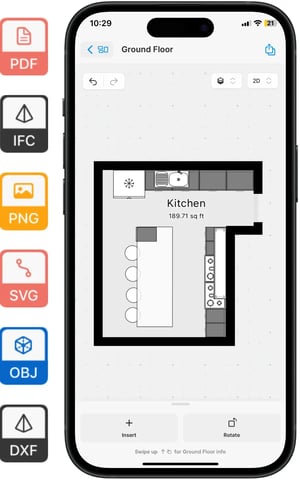
See every angle
Switch between different views to see and edit your projects in real time.Built-in Estimator
Create and manage multiple project estimates, both on desktop and mobile. Manage your business pricing with ease and accurately define the scope of work for each project.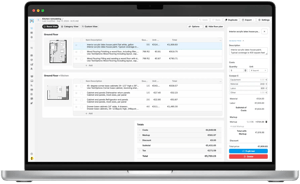
Create your own objects in 2D and 3D
Create personalized objects for your projects.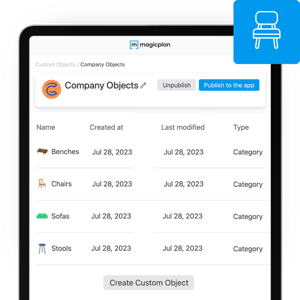
Seland’s Abbey Flooring Center

Consistent process for every project
Easily create templates for forms, questionnaires, and checklists.Used by professionals all around the world.
Bdrgn
08/24/2023
Excellent measurement and planning tool
Finally a use for the LiDAR sensor on your phone. Easy to define rooms and layer on materials. Thanks to developers for helping log back in to cloud data.
719809
01/05/2024
Absolutely fantastic App for planing room furnishings
Absolutely fantastic App for planing room furnishings especially with the LiDAR cameras on iPhone Pro or iPad Pro.
QueenMcGhee
03/27/2023
Simply The Easiest Floor Plan Site To Maneuver
This is by far the easiest site to maneuver. I haven’t found another that so easily brings all your thoughts and designs to life while offering three different views and multiple planning options.
TAHA ALBASEER
01/27/2024
Best app so far
I have tried many apps this one is awsome I'm trying it right now. Whoever made this program is a genius. Thank you for this wonderful product.



