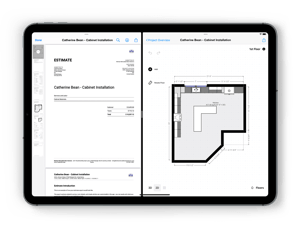magicplan for Kitchen and Bath Remodeling
Creating floor plans has never been easier
No more drawing floor plans by hand:
- Instant floor plans on a mobile device
- 2D, 3D, and elevation view
- Compatible Bluetooth laser measurers for 100% accurate measurements
- Photos (including photo markup), notes, and annotations for better context
- Job-specific forms, questionnaires, and checklists
- Sharing and commenting feature for seamless communication
- Accurate cost estimates
Share a project with a link or generate a branded PDF and send it to your client before you even leave their home.

KITCHEN & BATH REMODELING RESOURCES
A few assets to get you started.
.png?width=300&name=Kitchen%20and%20Bath%20(2).png)
Download
The Contractor's Kitchen Remodeling Ebook
The Contractor's Kitchen Remodeling EbookDownload FREE ebook
%20copy.png?width=300&name=Kitchen%20and%20Bath%20(2)%20copy.png)
Download
How Finish Carpentry Enhances Kitchen and Bath Remodels
How Finish Carpentry Enhances Kitchen and Bath RemodelsRead our blog

