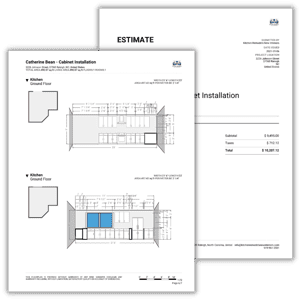
Kitchen Cabinets Installation Estimate

What You Will Find
- Itemized Service and Labor Costs
- 2D Floor Plan with Elevation Views
- Materials Listing
- Estimating Process
Detailed Cost Breakdown for Kitchen Cabinet Installation
The template outlines comprehensive costs associated with services and labor for kitchen cabinet installation. Each entry details the quantity, unit price, and total cost, including applicable taxes, allowing for transparent and straightforward financial discussions with clients.
Visual Layout and Measurement Details
Included in the estimate is a detailed 2D floor plan of the kitchen along with elevation views showing all dimensions. This visual aid is crucial for planning the layout and ensuring the cabinetry fits perfectly within the designated kitchen space.
Comprehensive Overview of Cabinet Materials
Gain insights into the cost of materials needed for the cabinet installation. The template provides an itemized list of cabinet materials costs, summed up with a standard tax rate, providing a clear picture of the material expenses involved in the project.
Streamlined Estimating Process
Discover how leveraging magicplan can streamline your estimating process. This template not only helps in quickly generating detailed and precise cost estimates but also ensures that these estimates are easy to understand and transparent, fostering trust and satisfaction among your clients.
This Kitchen Cabinet Installation Estimate Template is an essential resource for contractors looking to improve their service quality and operational efficiency. Download it now to provide more precise estimates and enhance the overall management of your kitchen remodeling projects.